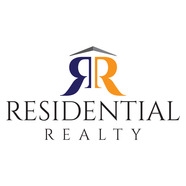Discover this incredible 4-bedroom, 2.5-bath duplex in Joppatowne, thoughtfully designed to offer unique features and modern comforts. The home begins with inviting landscaping that guides you inside, where rich hardwood floors and a soothing neutral color palette create a warm and welcoming atmosphere throughout. The living room, complete with studio-style track lighting and a cozy pellet stove, is perfect for relaxing evenings and entertaining guests. Adjacent to the living room, the delightful dining room, adorned with chair rail detailing, offers a beautiful view of mature trees through a sliding glass door that opens to the fully fenced backyard. This setting adds a touch of sophistication to every meal. Culinary creativity shines in the updated eat-in kitchen, boasting stainless steel appliances, gleaming quarts countertops, and a spacious pantry. With easy access to the backyard, it's ideal for enjoying grilled delights year-round. The main level is completed by a conveniently located powder room and laundry room, designed with everyday living in mind. Upstairs, the primary bedroom suite offers a tranquil retreat with its attached bath, cedar-inspired walk-in with an organization system, and access to a recently added expansive loft. This bonus room provides incredible flexibility, serving as an additional bedroom, home office, media room, gym, or guest suite. Three more bedrooms and a full bath complete the upper-level sleeping quarters, providing plenty of space for family or guests. The lower level continues to impress with a spacious recreation room, a separate wet bar area, and a game room already equipped with a pool table for friendly competition and entertaining. Additional features such as a two-car garage, two storage sheds, an extended driveway, new carpet, and fresh paint enhance the home's appeal and ensure it meets all your needs. Embrace the vibrant, active, water-privileged lifestyle that this well-kept secret of a community offers. With access to Taylor Creek, Mariner Point Park, kayaking, paddleboarding, walking trails, and frequent social events, there is always something to enjoy. Plus, the area features a non-mandatory community association and is conveniently located near major commuter routes, including Rt.-40, I-695, and I-95. This home offers the perfect blend of comfort, style, and convenience in a desirable location, ready for you to make it your own. Note: Select interior photos have been virtually staged.
MDHR2034590
Single Family, Traditional, 2 Story
4
HARFORD
2 Full/1 Half
1976
<1--
-->
0.22
Acres
Hot Water Heater, Sump Pump, Electric Water Heater
Vinyl Siding
Public Sewer
Loading...
The scores below measure the walkability of the address, access to public transit of the area and the convenience of using a bike on a scale of 1-100
Walk Score
Transit Score
Bike Score
